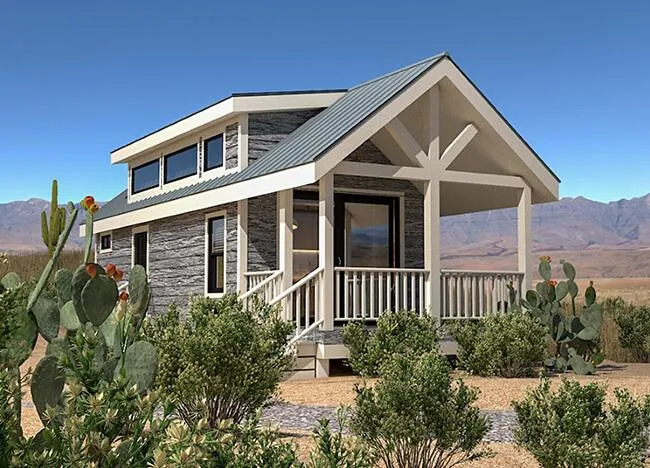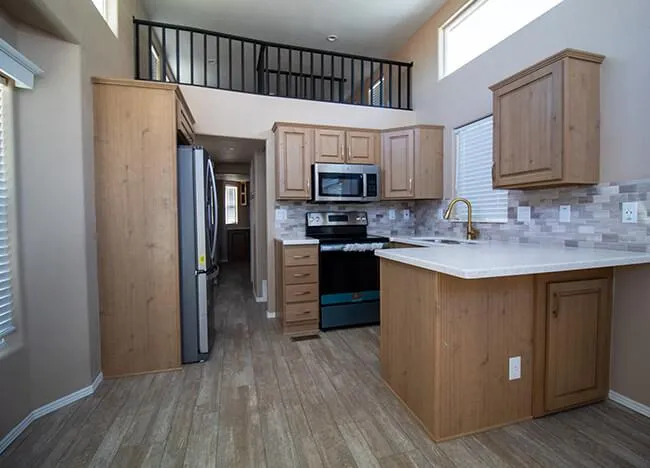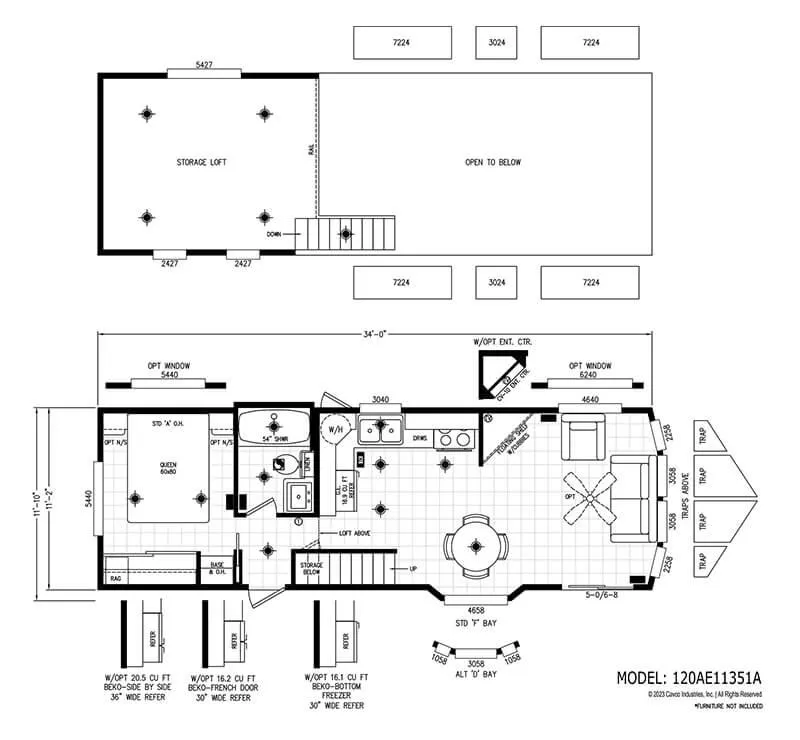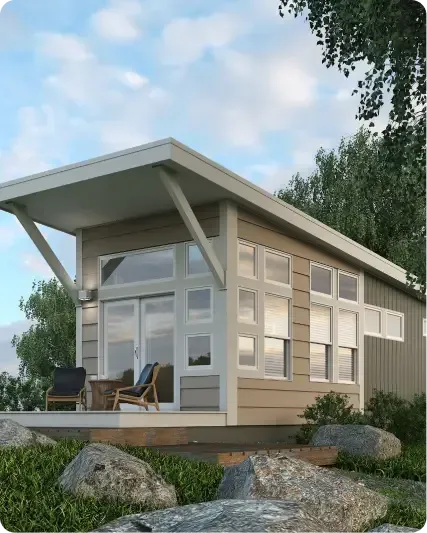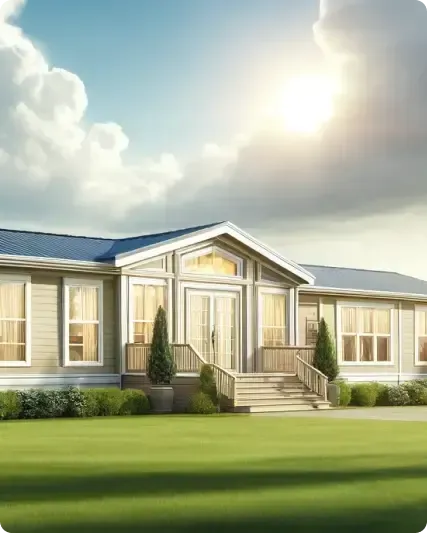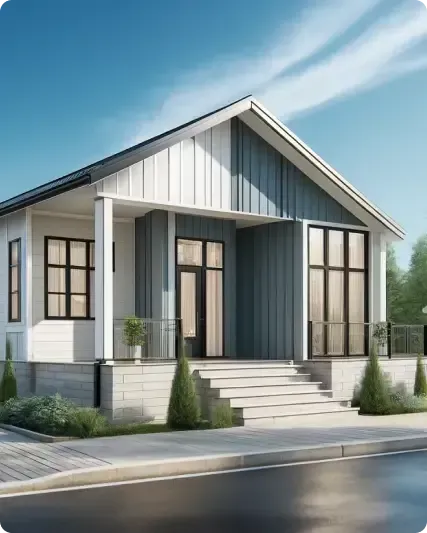The Houston Lofts Standard Features
INTERIOR
Loft Height with Stack Windows, White interior passage doors, Tape and textured walls throughout with rounded corners, White interior paint throughout, TV Shelf, “Latitude Series” flat Interior door lever hardware (pocket doors are n/a), 2″ White Faux wood blinds throughout, Congoleum Lino floor covering throughout, 4” Recessed can lighting throughout (bulbs not included), Smoke detector and fire extinguisher, LP Leak Gas Detector.
KITCHEN
Black 30” gas range with coil burners, Black 16.9 cu. ft. double door frost free refrigerator, Black 30” range hood with exhaust fan and light, Laminate countertops with 4″ backsplash, Single lever kitchen faucet, Matching wood grain overhead cabinet interiors, Hardwood cabinet doors, Small profile cove molding on cabinet overheads, Residential style cabinet door handles and pulls, Drawers with double steel roller guides, Hidden cabinet door hinges, Stainless steel kitchen sink.
BED & BATH
Choice of fiberglass one piece tub/shower or shower only, Laminate countertops with self edge, 4″ laminate backsplash, Square white drop-in lavy sink, Residential grade and style “Kingston Brass” bathroom faucet, Residential grade and style “Kingston Brass” tub diverter with shower head, Recessed medicine cabinet on side or front of lavy, Satin towel bar and tissue holder, Full width wardrobe with mirrored sliding doors, Egress bedroom window.
EXTERIOR
Front Endwall with Pents & Trap Above, Horizontal 9″ Lap siding, 10″ Overhang on front and rear, 8″ Eaves on sides, Architectural shingled roof, Rear door with window, internal mini blind, and deadbolt, Exterior lights at each door, White vinyl framed, low “E”, dual glaze windows, White aluminum framed dual glazed sliding glass door, Front eave overhang, Exterior GFI receptacle by sliding glass door.
MECHANICAL
20-gallon fast recovery electric water heater with exterior access door, R-11 fiberglass sidewall insulation, R-22 cellulose blown insulation, R-11 fiberglass floor insulation, PEX water lines with low point drain, Approved electrical devices throughout, 50-amp exterior main panel service with 25’ supply cord, Easy touch rocker light switches throughout, Black iron gas pipe run to rear of unit, Under sink water line shut-off valves, Interior water heater switch on electric water heater, Pre-wire for ceiling fan in living room and bedroom.
CONSTRUCTION
Full 10″ I-beam chassis construction, Transverse 2” x 6” floor joists, Detachable hitch from main chassis, Woven simplex underbelly material, 8’ x 12’ high density floor decking, 2” x 4” sidewalls, 16” O.C.Pre-engineered scissor trusses, 16” O.C.8-strand wire for on-site , HVAC30 gauge steel strapping for truss to sidewall and floor to sidewall strength, RVIA / ANSI 119.5 approved.
FINANCING
J. Houston Properties proudly offers this exquisite park model home for setup as an ADU, Mother-In-Law quarters, Air BNB rental, resort rental, or in a tiny home village community. Financing options for park model homes require either cash buyers, chattel loans, or private financing. If you're considering a new park model home in North Carolina, reach out to our team to customize the interior, exterior, and manage the complete setup and installation.
Contact us today to learn more about The Houston Loft park model tiny home properties for sale.




